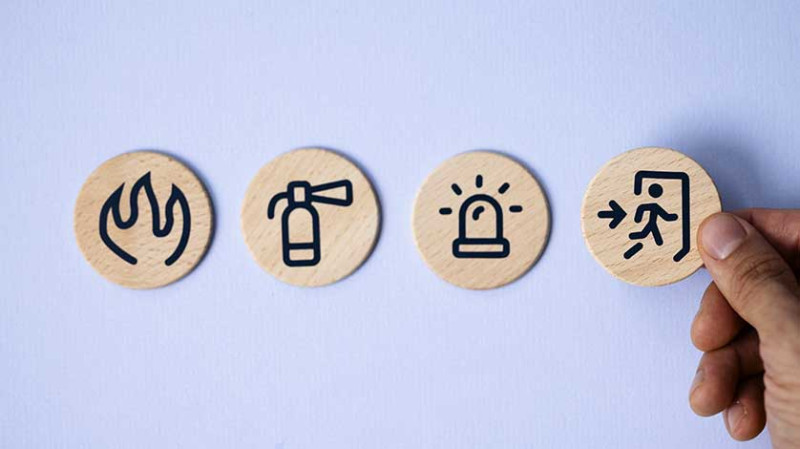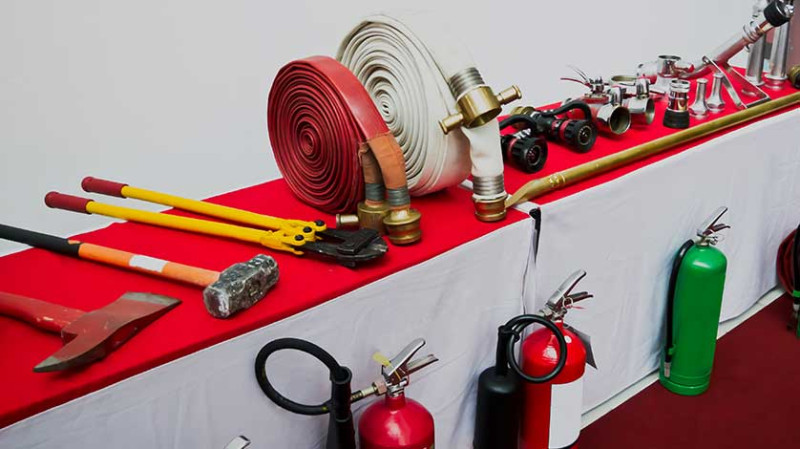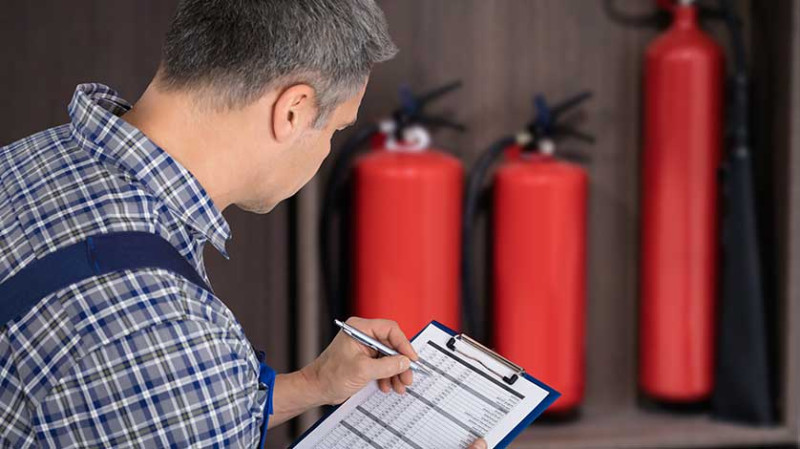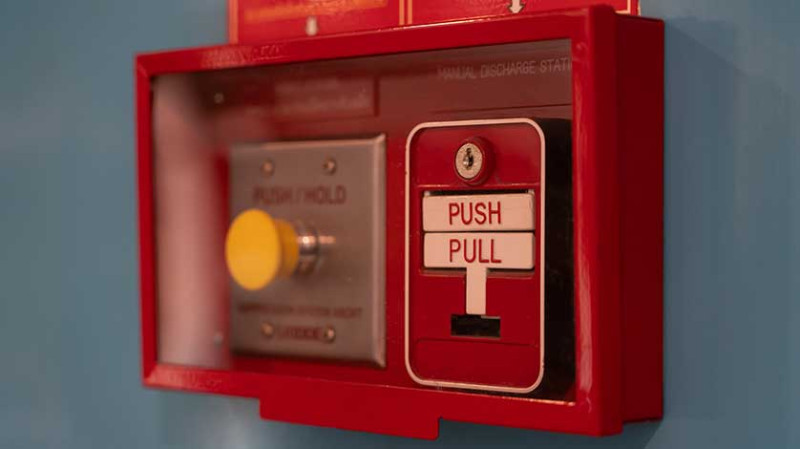
When it comes to fire safety, one of the most crucial principles to remember is: always have two ways out. Whether you are a DIY enthusiast upgrading your home, a young professional decorating your first flat, an architect designing a modern space, or a seasoned tradesperson working on a renovation project, prioritising fire exits can save lives. In the UK, where housing comes in a variety of styles and ages, planning ahead for emergencies is not optional—it’s essential.
Many people assume that a fire will never happen to them, but the reality is that domestic fires occur more often than expected. Smoke can fill a room in mere minutes, and if your primary exit is blocked, having an alternative can make the difference between life and death. This blog will cover why it’s important to plan two escape routes, how to implement them effectively, and practical tips to ensure your home or project is as safe as possible.
Understanding Why Two Exits Are Vital
Fires can spread incredibly quickly, especially with the modern materials commonly used in furniture and home construction. If your first escape route becomes unusable—due to thick smoke, flames, or structural damage—you must have a second option ready. Clear and accessible secondary exits dramatically increase the chances of a safe evacuation for all occupants.
In homes with complex layouts, such as converted lofts or basement flats, relying on a single exit can be especially dangerous. By identifying and preparing two exits, you reduce panic during emergencies and provide peace of mind for you, your family, or your clients.
It's important to remember that while the front door might seem like an obvious escape point, it’s often desirable to have secondary exits like back doors, large windows (especially escape windows fitted to regulation), balconies with external stairs, or even specially designed fire escapes for multi-storey buildings.
Planning Your Two Exits
When planning your two ways out, start by walking through your property or project site and identifying all potential exits. For each room, ask these key questions: If the main exit is unavailable, how else could someone get out? Are the exits easy to reach in the dark or heavy smoke?
If you’re involved in renovations or redesigns, factor escape routes into your plans. This is where architects and designers play critical roles, ensuring that buildings comply with fire safety regulations—not just on paper but in practice for real-life emergencies.
Professional tradesmen working on site must ensure that during the construction phase, temporary safe exits are maintained. Even in DIY home improvements, make sure that escape paths are never blocked with building materials, tools, or furniture.
Additionally, for those upgrading existing properties, consider installing thumb-turn locks on doors, fire-rated doors where necessary, and quick-release window catches that enable rapid escape without fumbling for keys.
Tips for Maintaining Clear Escape Routes
- Keep exits unobstructed: Never block exit routes with furniture, tools, or decorations.
- Practice escape plans: Everyone in the building should know the primary and secondary escape routes—and practice using them.
- Install and test smoke alarms: Early warning gives you crucial time to escape safely. Test alarms weekly and replace batteries regularly.
- Use escape window ladders: If bedrooms are above the ground floor, keep collapsible ladders handy to allow safe descents.
- Label exits clearly in buildings: Especially important for commercial renovations, well-marked exits can save valuable seconds during a fire.
Recommended Safety Additions for Better Escapes
| Safety Feature | Description | Ideal For |
|---|---|---|
| Escape Ladders | Collapsible ladders stored near windows to facilitate quick upper-level escapes. | Multi-storey homes, loft conversions |
| Fire Doors | Specially designed doors that resist the spread of fire and smoke for a set time. | Renovating properties, apartment blocks |
| Thumb-turn Locks | Door locks that can be opened easily without a key, crucial during panicked exits. | Front and rear doors of homes, commercial properties |
| Smoke Detectors | Devices that provide early warning of a fire, allowing more time to escape. | All properties |
Incorporating Fire Safety in Redesigns and Renovations
If you are an architect, designer, or trades professional working on major home improvement projects, integrating two escape routes isn’t just about compliance—it’s about ethical responsibility. Every detail, from window placement to hallway width, can impact a person's ability to escape in an emergency.
During major renovations, consider how changes to floor plans might impact existing escape routes. Avoid creating dead-end corridors or single-entry rooms wherever possible. Always ensure that from any point within the house, a person can reach two different exits without crossing areas highly susceptible to being blocked by fire.
For listed buildings or properties with space constraints, special permissions may be needed for installing modern fire escape measures. In such cases, work closely with building control officers and fire safety consultants to find practical, compliant solutions.
Conclusion: Fire Safety is Everyone's Responsibility
Regardless of the size or scope of your project, making “Two Ways Out” part of your fire safety strategy is not just smart thinking—it’s a life-saving necessity. DIYers should plan ahead before any project begins, while professionals must integrate fire safety protocols into every aspect of their work, from conception to completion.
By ensuring that every space you create or renovate has two clear, accessible exits in the event of fire, you’re protecting not just property but lives. That’s a design principle—and a safety rule—that should never go out of style.






