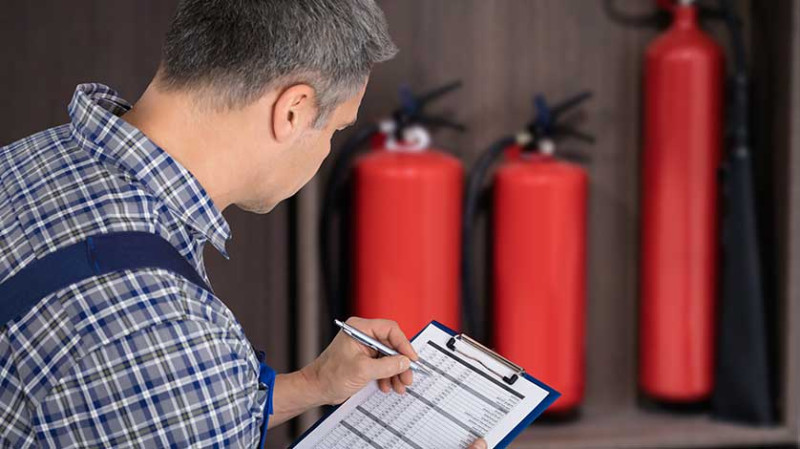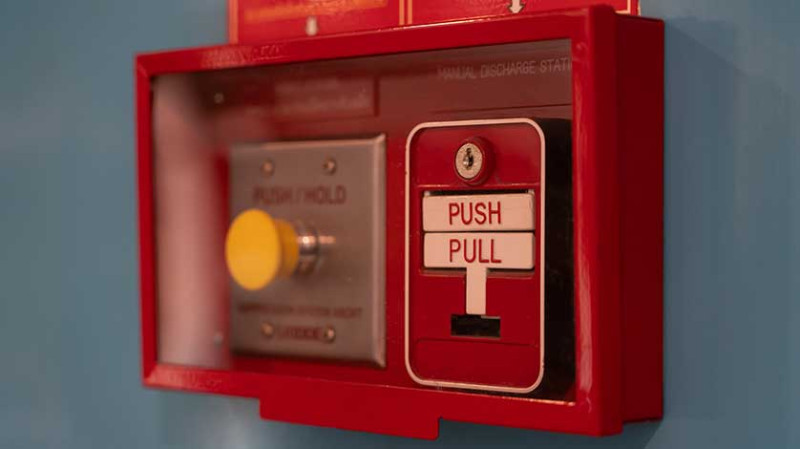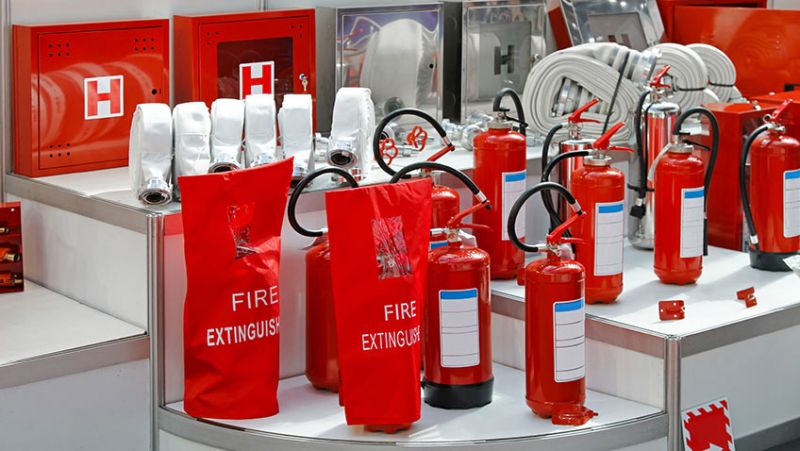
When it comes to safety in interior spaces—be it homes, workplaces, or public buildings—few things are more critical than having effective systems in place for fire protection and emergency readiness. Whether you're a DIY enthusiast, an architect designing residential spaces, or a tradesperson working on a renovation, understanding key safety protocols such as exit routes, emergency action plans, fire prevention strategies, and fire protection systems is essential.
In the UK, these elements are also mandatory under health and safety laws and building regulations. While some may consider these topics more relevant to commercial and industrial buildings, their relevance in residential or mixed-use property renovation is fast increasing, especially with the focus on safety post-Grenfell and the introduction of more stringent fire safety legislation.
This guide will take a closer look at the importance of each of these safety components, offering actionable insights tailored for UK property owners, designers, contractors and redecorating enthusiasts alike.
1. Exit Routes: Safe Passage in Crisis
Exit routes, sometimes referred to as "means of escape", are predefined paths that allow building occupants to quickly and safely leave the premises in the event of a fire or other emergency. These routes are more than just hallways; they are carefully designed with accessibility, visibility, and fire resistance in mind.
In the UK, regulations such as the Building Regulations Part B outline minimum standards for exit routes in both new builds and renovated properties. For example, residential buildings over 4.5 metres high require alternatives to single staircases, while all high-rise buildings should have adequately protected corridors and fire doors.
A compliant exit route should be clearly marked with illuminated signage, free from obstructions, and wide enough for the number of potential evacuees. Lighting along the escape path is vital, especially in buildings with complex layouts or basements where natural light is absent.
It's also critical that exit doors open in the direction of travel (i.e. outwards) and are easily operable without the need for keys, cards, or codes during an emergency. Self-closing fire doors can help compartmentalise smoke and flames, buying occupants valuable time to escape.
When renovating older homes or commercial properties, ensure that no alterations interfere with established escape routes. Even seemingly minor design changes like repositioning a sofa or installing new built-in wardrobes could obstruct exits if not planned thoughtfully.
2. Emergency Action Plans: Be Prepared
An Emergency Action Plan (EAP) details the steps to take during fire emergencies or other dangerous events. Although often associated with office buildings or commercial premises, an EAP can be vital for apartment blocks, HMOs (houses in multiple occupation), and even large homes with multiple family units or tenants.
At its core, an Emergency Action Plan should outline who does what during an emergency. This includes who will call emergency services, who will aid evacuation (if applicable), and how tenants or family members communicate critical information.
For property owners and landlords, it’s a legal requirement to ensure that tenants are aware of evacuation procedures. In a domestic setting, communicating this might mean keeping printed instructions near exits or ensuring that household members are educated on escape plans during fire drills.
Designers and architects can contribute by integrating robust escape planning into their projects, using floor plans that are easy to navigate and by recommending the installation of intercoms, emergency lighting, or automation to activate safety systems when incidents are detected.
Businesses based in home offices or multi-use spaces should also keep records of the EAP and provide training for any employees. This not only ensures legal compliance with the Regulatory Reform (Fire Safety) Order 2005 but ultimately can save lives.
3. Fire Prevention Plans: Stopping Risks Before They Start
Fire Prevention Plans (FPPs) are focused on identifying potential fire hazards and implementing measures to eliminate them. These are especially important for professionals handling flammable materials or decorative elements that increase the risk of ignition—from paints and textiles to sockets and lighting appliances.
For DIYers or interior decorators, a fire prevention mindset starts with simple steps: avoid overloading sockets, use certified fire-retardant materials, and be aware of how furniture placement might obstruct heaters or electrical outlets.
Professional tradesmen and contractors often work with tools and materials that pose a higher fire risk. In these scenarios, FPPs should include proper storage of solvents, disposal of rags soaked in chemicals, and regular inspection of power tools and cables. For example, storing flammable adhesives in a ventilated metal cabinet away from ignition sources is a straightforward way to reduce fire risk.
Property managers and landlords need to ensure that fire risk assessments are carried out regularly. An FPP should address ignition sources (like worn sockets or outdated wiring), combustible materials (such as curtains and improperly stored rubbish), and structural deficiencies that might accelerate fire spread.
Architects and designers can add value by choosing compliant products with UK-standard fire ratings and ensuring that building materials meet resistance requirements outlined in British Standards such as BS 476 or EN 13501.
4. Fire Protection Systems and Equipment
When all preventative measures fail, fire protection systems serve as the last line of defence. These include both active systems like fire extinguishers, alarms and sprinklers, and passive systems like fire doors, fire-resistant walls, and intumescent seals.
In UK homes and commercial properties, installing a basic fire alarm is mandatory—but this alone is seldom enough. The type and layout of fire protection should be tailored to the use and occupancy of the building. For example, open-plan flats may require heat detectors instead of smoke alarms to reduce false triggers near the kitchen.
Sprinkler systems, once dismissed as commercial-only, are growing in popularity for residential applications. Particularly in loft conversions or multi-storey renovations, they offer added safety and can even support certain planning permissions when escape routes are limited.
Fire extinguishers should be strategically placed and easily accessible, especially near entry ways and high-risk areas like kitchens and utility rooms. It’s also important to ensure occupants know how to use them correctly and safely—training can often be sourced from local fire authorities.
In larger buildings and HMOs, UK fire safety law requires installation and maintenance of systems such as emergency lighting, smoke ventilation systems, and fire-resistant building components. For professional tradespeople, understanding these systems and being certified to install or service them adds a vital skill set to their services.
| Component | Purpose | Example |
|---|---|---|
| Exit Routes | Provide clear paths for evacuation | Illuminated hallways and self-closing fire doors |
| Emergency Action Plan | Coordinate actions during an emergency | Printed evacuation maps and contact numbers |
| Fire Prevention Plan | Reduce likelihood of fires starting | Safe storage of flammable paints and regular inspections |
| Fire Protection | Minimise damage once fire occurs | Smoke alarms, fire doors, and sprinkler systems |
Conclusion: Safety is a Shared Responsibility
Regardless of whether you’re decorating your first flat in London, redesigning a historic home in Manchester, or overseeing the build of a new apartment tower in Birmingham, fire safety should never be an afterthought. From clearly marked exit routes to robust, maintained fire prevention systems, every detail counts.
As a professional or enthusiast in the UK property and design space, your understanding and application of fire safety standards not only protects lives—it also builds trust with clients, homeowners, and regulatory bodies. Make fire preparedness a top priority in your next project, and you'll enjoy peace of mind alongside beautifully finished spaces.
If you need guidance selecting compliant products or designing to meet fire safety legislation, work with certified fire safety consultants or partner with reputable suppliers. Good design should always go hand-in-hand with great safety.





